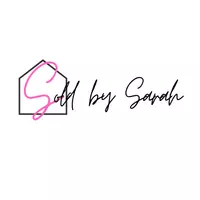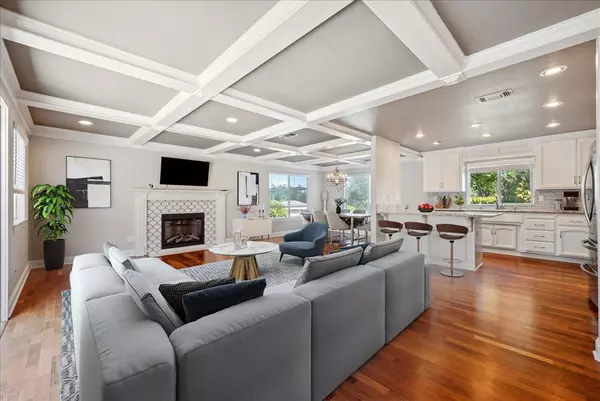4 Beds
3 Baths
2,206 SqFt
4 Beds
3 Baths
2,206 SqFt
Key Details
Property Type Single Family Home
Sub Type Single Family Residence
Listing Status Active
Purchase Type For Sale
Square Footage 2,206 sqft
Price per Sqft $378
Subdivision Oak Tree Village
MLS Listing ID 225062881
Bedrooms 4
Full Baths 2
HOA Y/N No
Year Built 1995
Lot Size 10,454 Sqft
Acres 0.24
Property Sub-Type Single Family Residence
Source MLS Metrolist
Property Description
Location
State CA
County El Dorado
Area 12602
Direction El Dorado Hills Blvd to Campbell Ranch Dr, turn right on Sonora
Rooms
Guest Accommodations No
Master Bathroom Shower Stall(s), Double Sinks, Low-Flow Toilet(s)
Master Bedroom Walk-In Closet
Living Room Other
Dining Room Dining/Family Combo
Kitchen Breakfast Area, Pantry Closet, Granite Counter
Interior
Heating Central
Cooling Ceiling Fan(s), Central, Whole House Fan
Flooring Carpet, Tile, Wood
Fireplaces Number 1
Fireplaces Type Electric
Window Features Dual Pane Full
Appliance Free Standing Gas Oven, Hood Over Range, Ice Maker, Dishwasher, Disposal, Microwave, Wine Refrigerator
Laundry Cabinets, Dryer Included
Exterior
Parking Features Attached
Garage Spaces 2.0
Fence Back Yard
Utilities Available Cable Available
Roof Type Other
Street Surface Paved
Private Pool No
Building
Lot Description Auto Sprinkler F&R, Cul-De-Sac, Curb(s)/Gutter(s)
Story 2
Foundation Slab
Sewer In & Connected
Water Meter on Site
Architectural Style Traditional
Level or Stories Two
Schools
Elementary Schools Rescue Union
Middle Schools Rescue Union
High Schools El Dorado Union High
School District El Dorado
Others
Senior Community No
Tax ID 125-623-001-000
Special Listing Condition None
Pets Allowed Yes, Cats OK, Dogs OK
Virtual Tour https://sites.luxstylerealestatemedia.com/2520-Sonora-Ct







