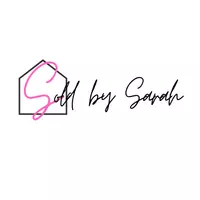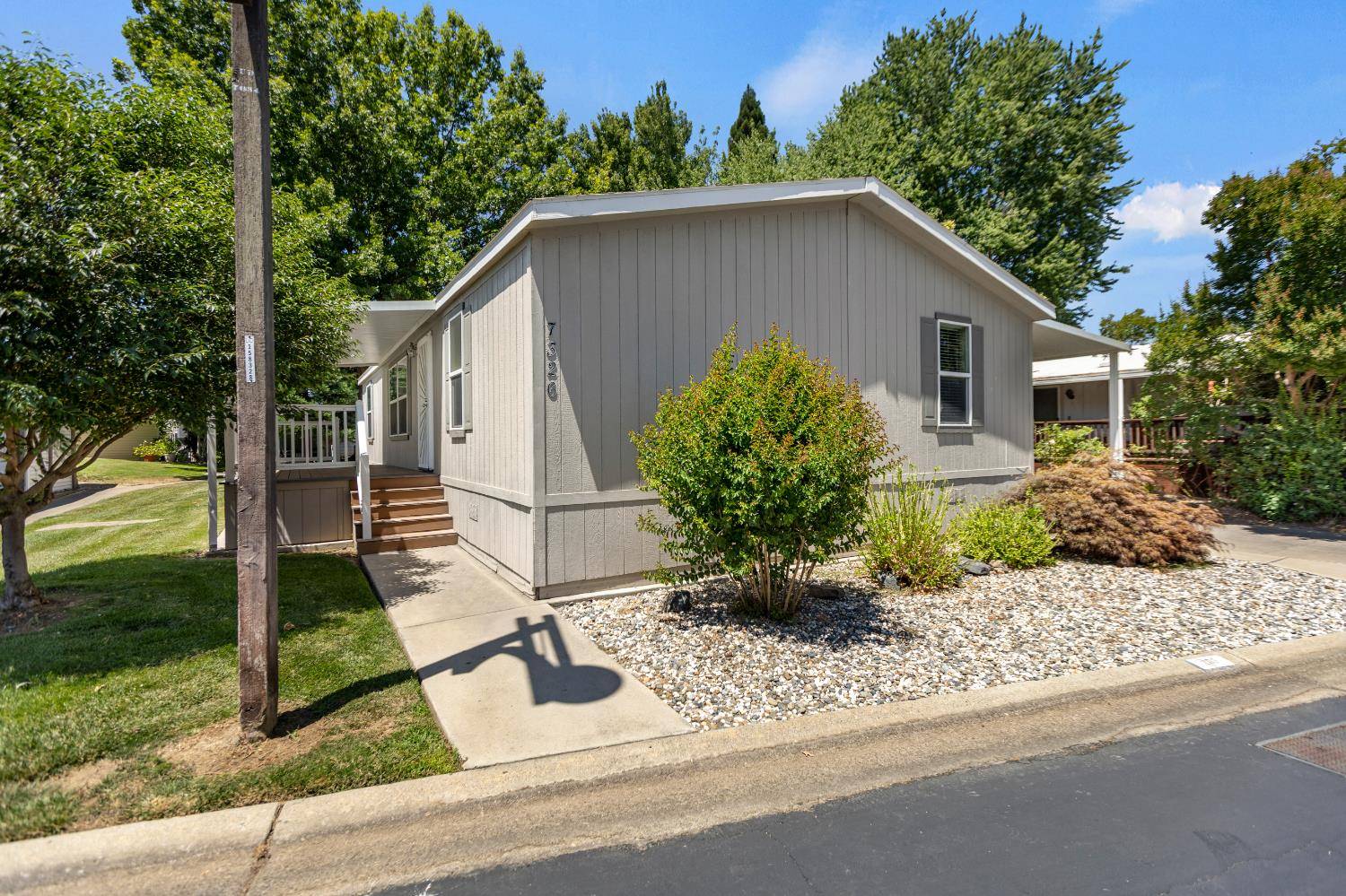3 Beds
2 Baths
1,352 SqFt
3 Beds
2 Baths
1,352 SqFt
Key Details
Property Type Manufactured Home
Sub Type Double Wide
Listing Status Active
Purchase Type For Sale
Square Footage 1,352 sqft
Price per Sqft $273
MLS Listing ID 225086822
Bedrooms 3
Full Baths 2
HOA Fees $176/mo
HOA Y/N Yes
Year Built 2014
Lot Size 4,918 Sqft
Acres 0.1129
Property Sub-Type Double Wide
Source MLS Metrolist
Property Description
Location
State CA
County Sacramento
Area 10683
Direction Murieta Drive to Poncho Conda Cir to Sonora Dr.
Rooms
Living Room Cathedral/Vaulted, Great Room
Dining Room Dining/Family Combo
Kitchen Breakfast Area, Island
Interior
Heating Central
Cooling Central
Flooring Laminate
Appliance Dishwasher, Microwave, Free Standing Electric Oven, Free Standing Electric Range
Laundry Inside Area
Exterior
Parking Features Covered
Utilities Available Public
Amenities Available Activities Available, BBQ Area, Pool, Clubhouse, Spa/Hot Tub
Roof Type Composition
Porch Covered Deck
Building
Lot Description Close to Clubhouse
Foundation Other
Sewer Public Sewer
Water Public
Schools
Elementary Schools Elk Grove Unified
Middle Schools Elk Grove Unified
High Schools Elk Grove Unified
School District Sacramento
Others
HOA Fee Include MaintenanceExterior, MaintenanceGrounds
Senior Community Yes
Restrictions Board Approval,Guests,Parking
Special Listing Condition None







